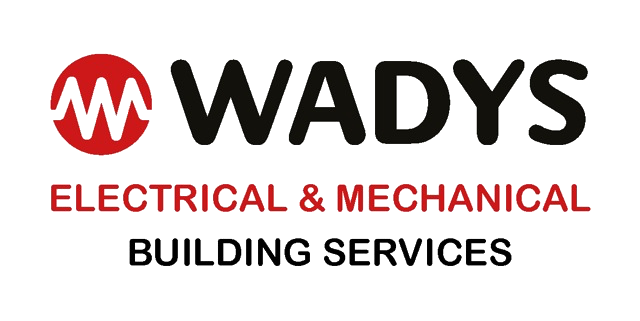Project
Drayton Manor High School
Client
Marlow Builders
Location
Ealing, London
Work Included
This was double storey extension comprising of two distinct areas; One is for a breakout area for Sixth form Students to study to the first floor, and the ground floor is dedicated to a servery and seating area. Sliding folding doors open out onto a newly formed stage seating and external space for outdoor eating. The building also contains WC’s, offices and a dedicated teaching space on the first floor that can be opened up to join the main area via a folding partition.
Wadys undertook the full M&E Design and Build package for main contractor Marlow Builders Ltd. We completed the M&E Building services installation including power & lighting, assisted by supply chain specialists for fire, intruder alarm, CCTV etc. and one of our mechanical partners who completed the HVAC, BMS, domestic hot & cold water and drainage systems.
Other EDUCATION projects include







